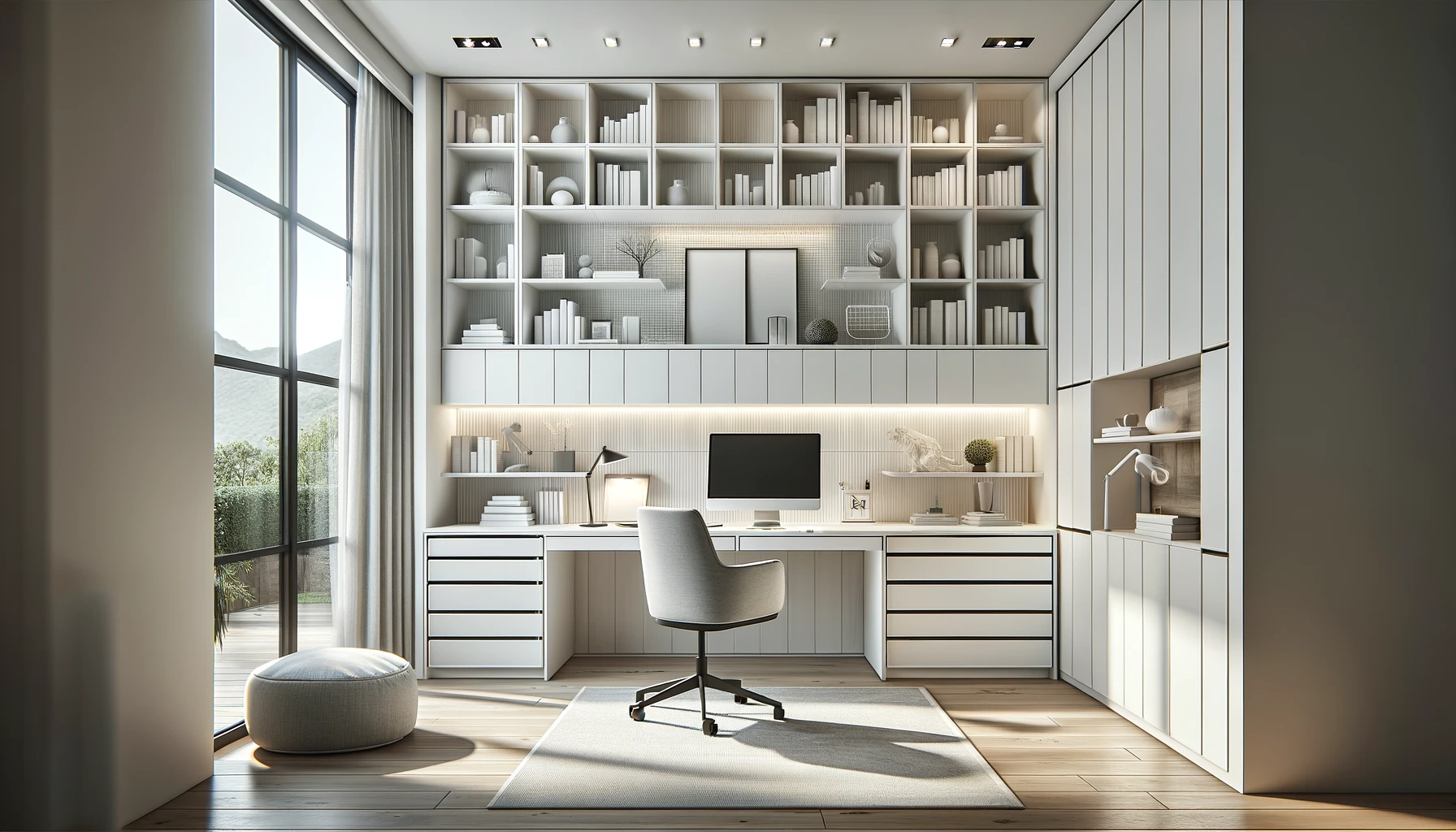
When planning a new home or remodeling an existing space, the design of storage areas is crucial, especially when it comes to reach-in closets. These compact yet essential spaces can significantly enhance the functionality and aesthetics of a room when designed thoughtfully from the outset. This guide dives into the world of small reach-in closet design, emphasizing how a custom reach-in closet company can play a pivotal role in creating efficient, beautiful storage solutions from scratch. Follow these insights to ensure your new reach-in closet is not just a place to store clothes but a testament to smart design and personal style.
Table of Contents
Start With a Strategic Layout
The foundation of a well-designed reach-in closet is a thoughtful layout that considers both your storage needs and the space’s limitations. Begin by assessing what items will be stored—clothing, accessories, shoes, etc.—and tailor the closet’s design to accommodate these items efficiently. For small reach-in closets, every inch counts, so plan a layout that maximizes space without compromising accessibility.
Customize for Maximum Efficiency
This is where the expertise of a custom reach-in closet company becomes invaluable. Custom solutions allow you to tailor every aspect of your closet to your specific needs, ensuring that no space is wasted. These companies can design and install everything from adjustable shelving and drawer systems to specialized racks and hooks, all sized perfectly for your space. Customization also means choosing materials and finishes that complement the rest of your room, creating a cohesive and stylish look.
Incorporate Innovative Storage Solutions
Innovation is key to maximizing the functionality of small reach-in closets. Consider double-hang sections for shirts and pants, retractable drawers for accessories, and even pull-out racks for shoes. A custom reach-in closet company can help you integrate these smart storage solutions, ensuring that your closet serves you in the best way possible. Additionally, incorporating versatile storage options like adjustable shelving allows you to adapt the space as your needs change over time.
Focus on Lighting and Visibility
Good lighting is essential in any closet but becomes even more critical in smaller spaces. Integrated LED lighting strips along shelves or hanging rods can illuminate your items, making it easier to find what you’re looking for and adding an elegant touch to your closet. A well-lit reach-in closet not only looks bigger but also enhances the functionality of the space.
Choose the Right Doors
The doors of your reach-in closet play a significant role in both the usability and aesthetics of the space. Sliding doors can be a great space-saving option, allowing you access to different sections of the closet without requiring clearance for swinging doors. Alternatively, bifold doors or even stylish curtain panels can offer easy access while adding to the room’s overall decor.
Conclusion
Designing a new small reach-in closet presents a unique opportunity to create a space that is both highly functional and aesthetically pleasing. By starting with a strategic layout, customizing for efficiency, incorporating innovative storage solutions, focusing on lighting and visibility, and choosing the right doors, you can design a closet that meets your specific needs and enhances your living space. Partnering with a custom reach-in closet company ensures that your vision comes to life with the expertise and craftsmanship needed to make the most of every inch of your closet space. Remember, a well-designed reach-in closet not only adds value to your home but also to your daily routine, making it a worthwhile investment in your comfort and organization.

